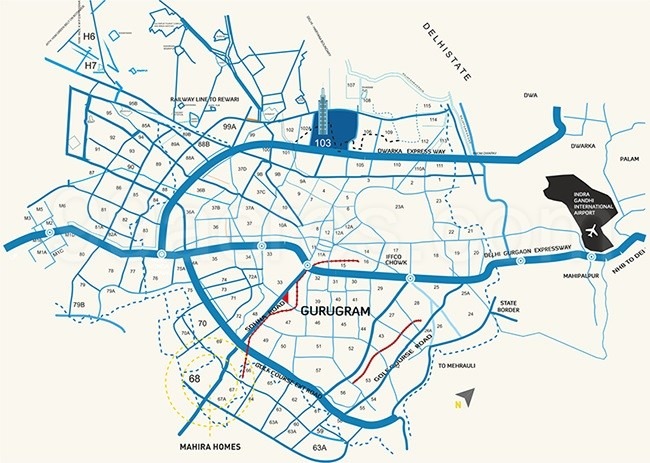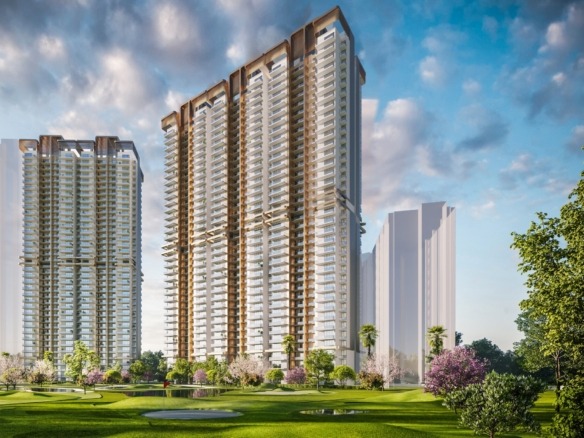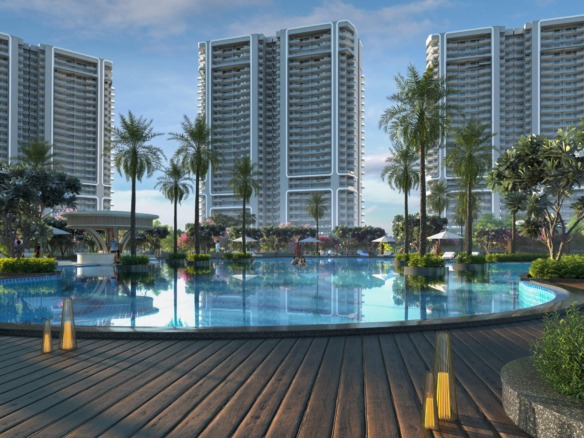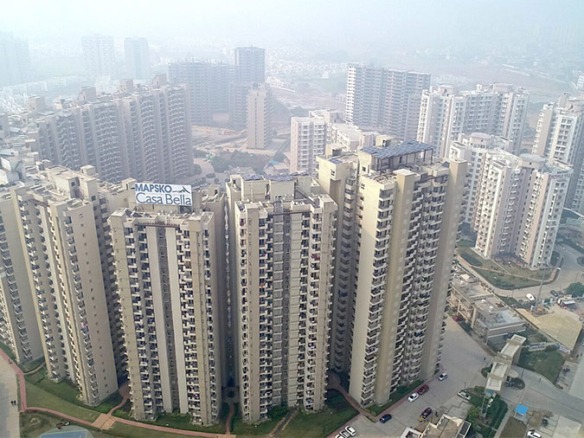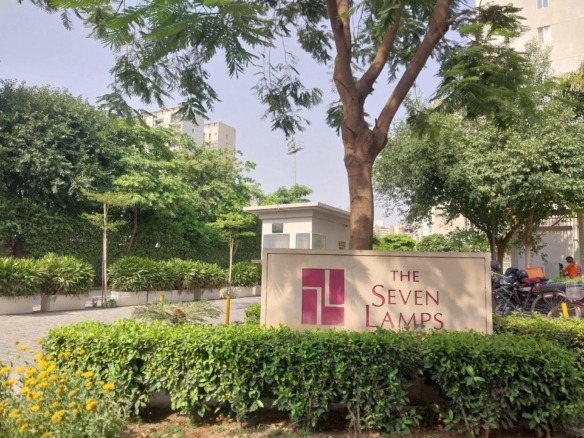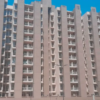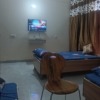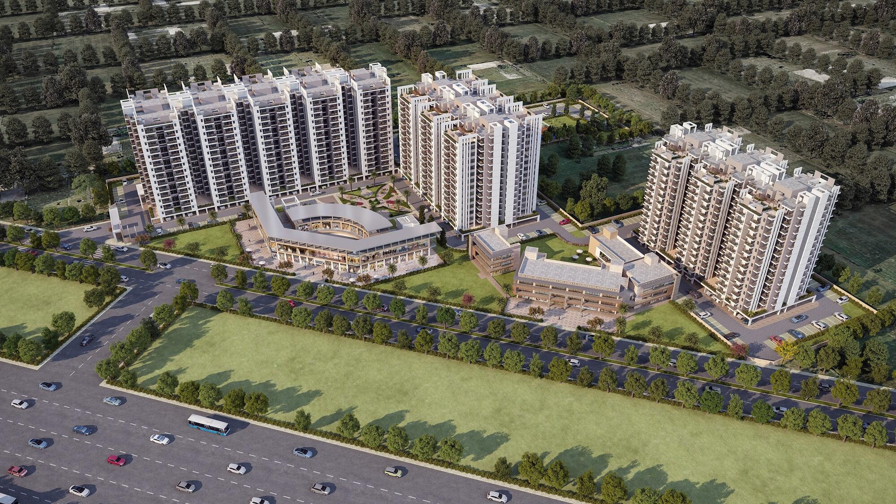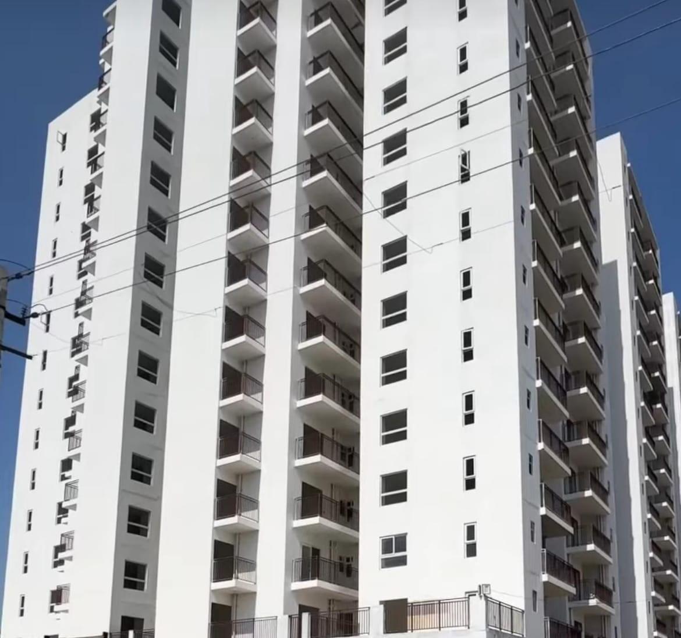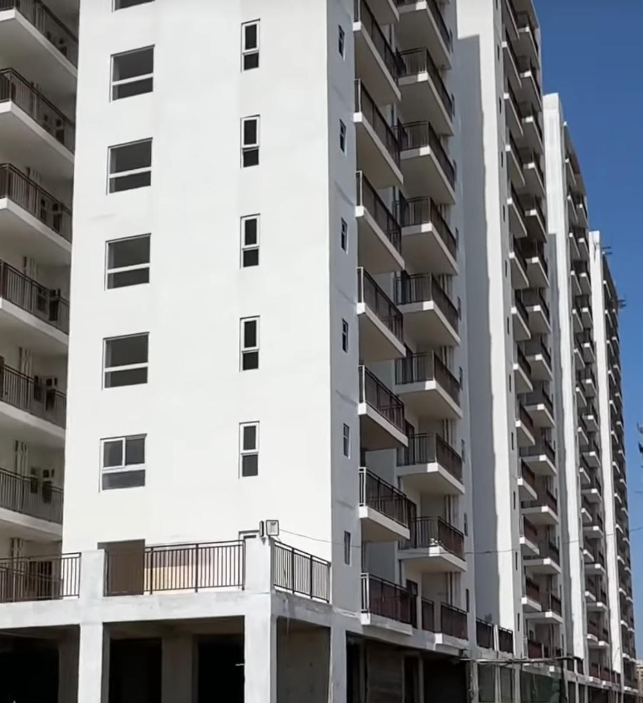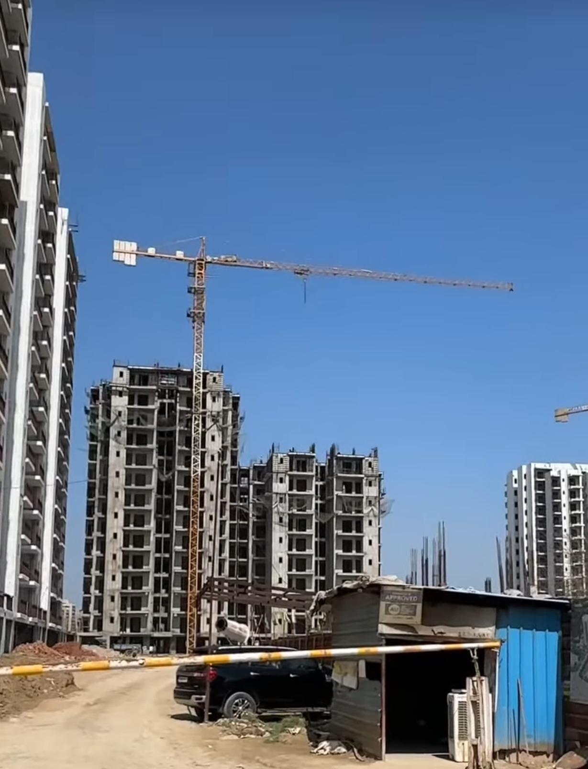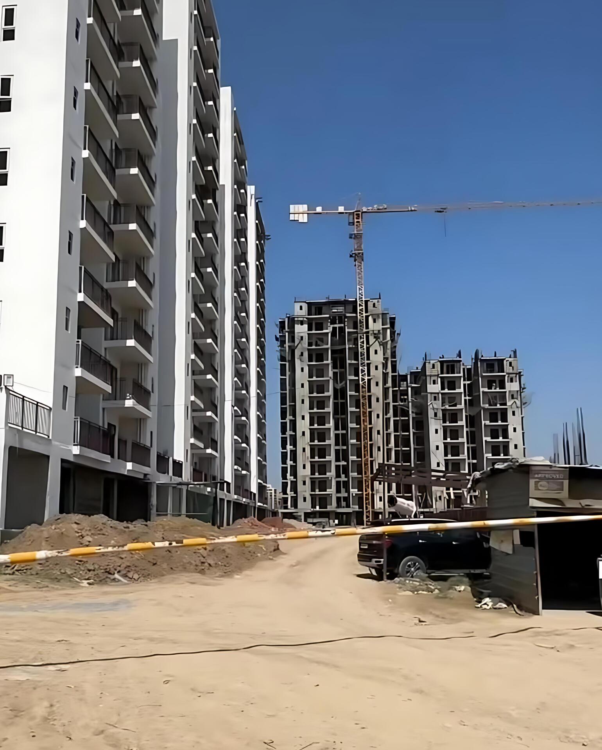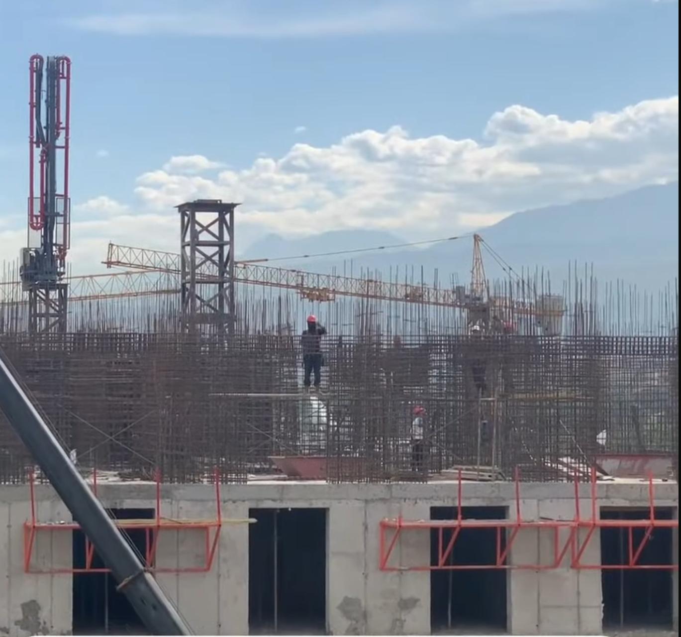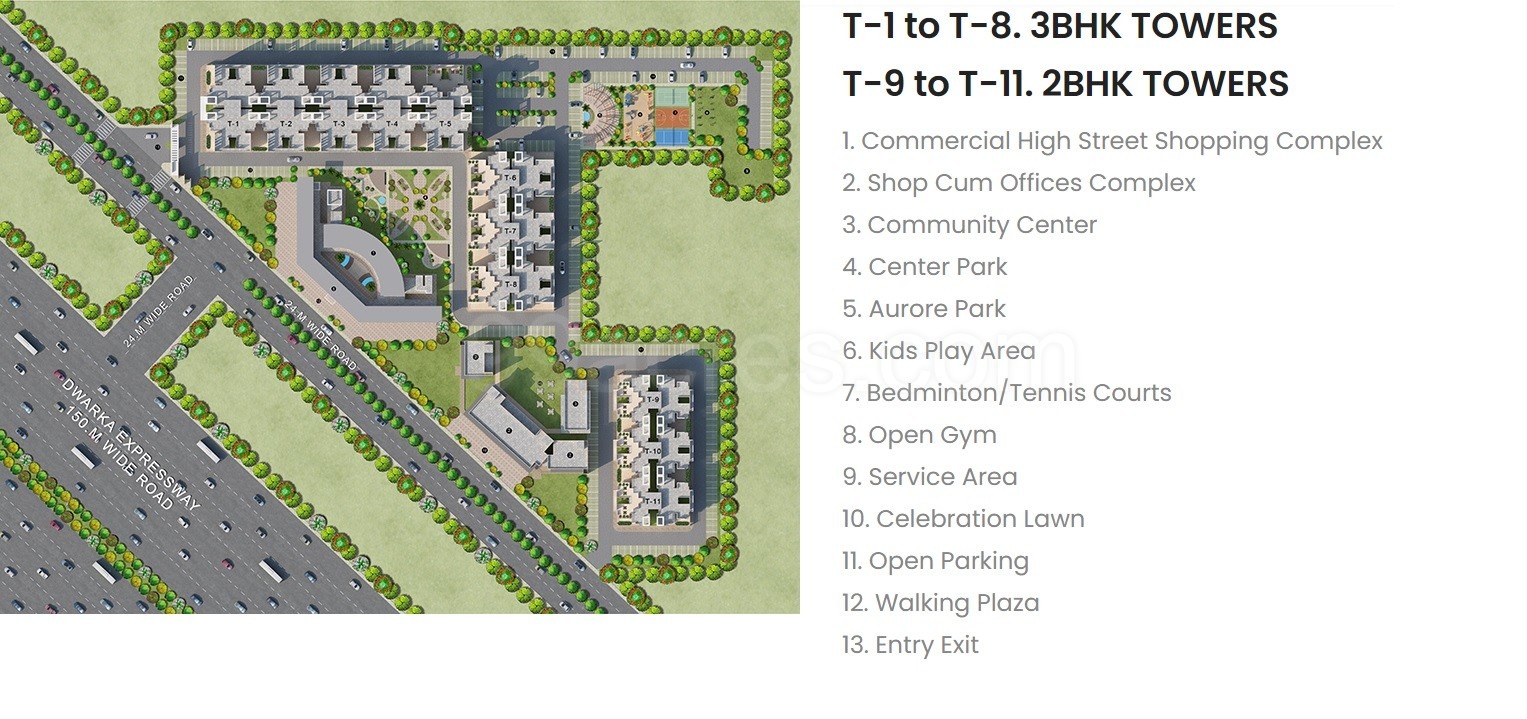Overview
- Apartment, Residential
- 2
- 2
- 1
- 497 sqft
Description
Looking for a dream home near me in Gurgaon? Explore HCBS Auroville Affordable Housing Sector 103 Gurgaon, an ideal address offering modern HCBS Auroville 2 BHK Sector 103 and HCBS Auroville 3 BHK Sector 103 apartments, with possession date in August, 2026. Nestled on 8.75 acres, this under‑construction haven features 11 towers, approx. 1210 homes, smart layouts from ~497 to 643 sq.ft., and a gated community with 50% open green spaces. Amenities include a fully equipped gymnasium, swimming pool, children’s play area, tennis & badminton courts, skating rink, jogging/cycling tracks, clubhouse, community hall, 24×7 security & power backup, dedicated parking, calming garden parks & celebration lawns. With excellent connectivity via the Dwarka Expressway, NH‑8, and proximity to schools, hospitals and metro, HCBS Auroville Affordable Housing Sector 103 Gurgaon is the perfect blend of comfort, convenience and affordability for families wanting premium living near me.
Hot property alert hcbs auroville, sector 103 Spacious 2bhk affordable apartments bang on dwarka expressway
Prime location: Sector 103, gurgaon Rera approved | gated society | affordable housing
Price starts @ 66 lakhs negotiable Carpet area: 500 sq. Ft + balcony Construction in full swing | early possession expected july-2026
Top usps why hcbs auroville?
Walking distance from upcoming metro station Only 15 mins from igi airport & delhi border 90% bank loan all leading banks Retail shops within campus daily convenience Gated community with 24×7 security, parks & kids play area Excellent roi & rental demand near diplomatic enclave 2
Address
Open on Google Maps-
City: Gurugram
-
Area: Gurgaon
Details
Updated on October 4, 2025 at 1:38 pm-
Property ID PD1203
-
Price ₹66 lakh
-
Property Size 497 sqft
-
Bedrooms 2
-
Bathrooms 2
-
Garage 1
-
Year Built 2026
-
Type Apartment, Residential
-
Property Status Buy
Features
- Airy Rooms
- Boom Barrier
- Boundary Plantation
- Car Parking
- CCTV Camera Security
- Children’s Play Area
- Creche/Day Care
- Fire Extinguisher
- Garden Lobby
- Gated Community
- High Ceiling Height
- Internal Street Lights
- Internet/wi-fi
- Jogging Track
- Landscape Garden
- Lift(s)
- Park
- Party Lawn
- Pet Park
- Piped-gas
- Underground Electric Cabling
- Visitor Parking
- Yoga Area
Floor Plans
- Size: 497 Sqft
- 2
- 2
- Price: ₹66 lakh
Description:
Walk Score
Contact Information
View Listings0 Review
Similar Listings
Smartworld One DXP Sector 113 Gurgaon
- ₹3.58 crore









